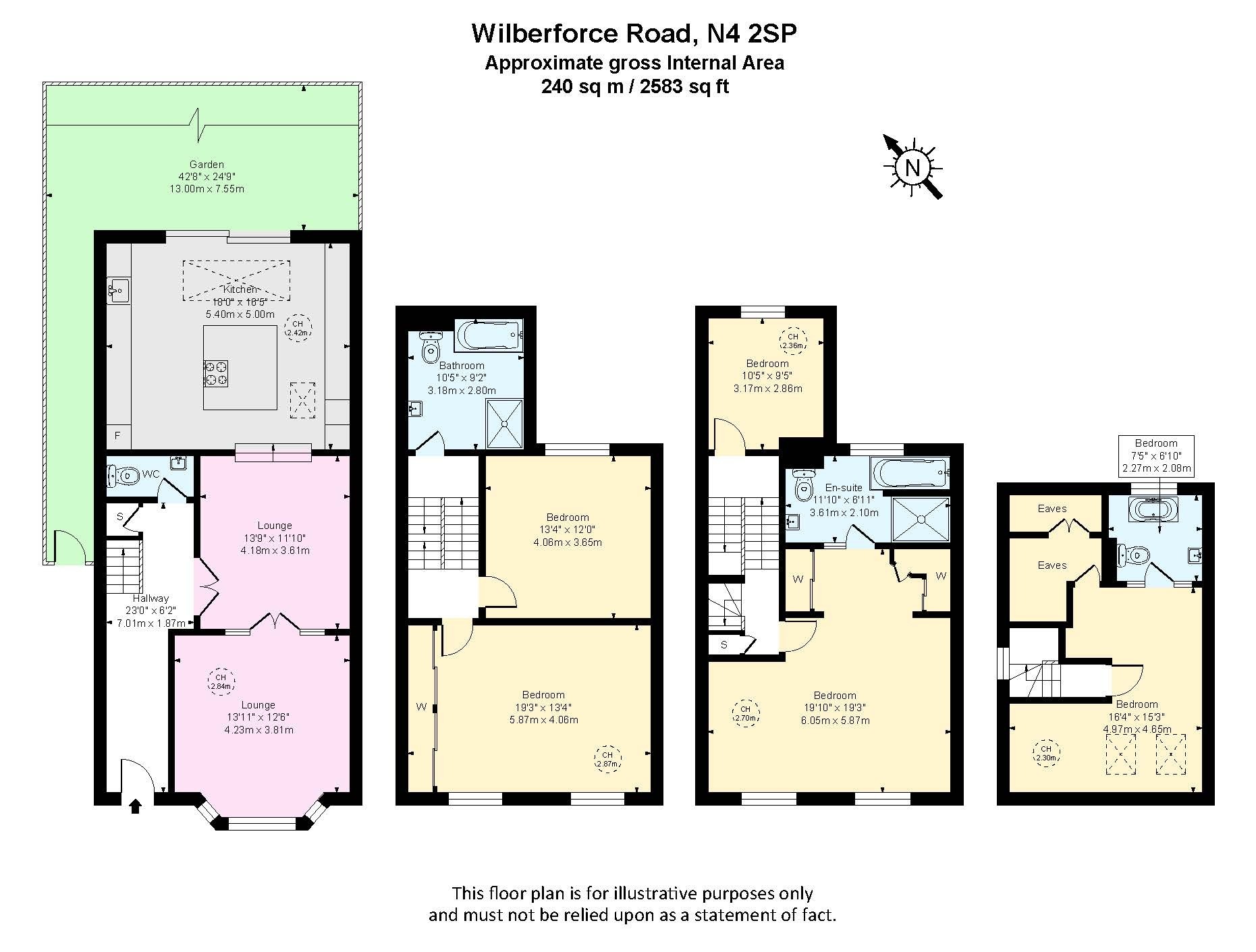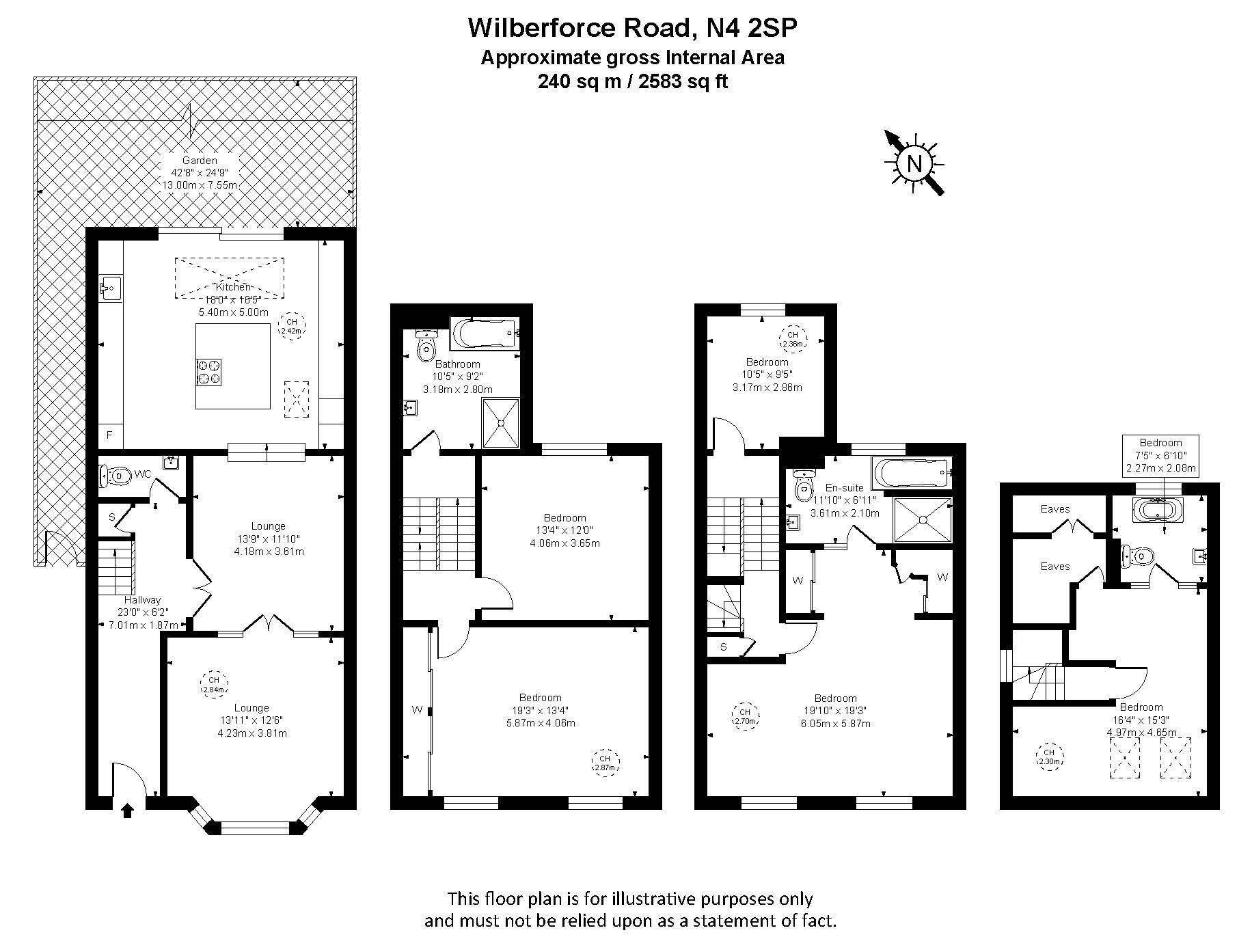




























Wilberforce Road, London, N4
Under offer
5 beds | 4 baths | 2 receptions | £2,500,000
- Five Bedrooms Detached House
- Approx 2583 SQ.FT.
- Back to brick refurbishment
- Two massive Receptions Ensuite and Bespoke Wardrobe Bespoke
- German veneer wood kitchen with Smeg appliances
- Microcement and solid wood flooring Crittall-style doors
- Lithe audio speakers
- SOLD FREEHOLD CHAIN FREE
- Rear sandstone-paved garden terrace Moments away from Finsbury Park Station
Positioned in one of North London’s most neighbourhoods, this exquisitely renovated five-bedroom semi-detached home blends timeless charm with contemporary sophistication. Spanning an impressive 2,583 sq. ft. across four meticulously designed stories, the property showcases a harmonious balance of classic period proportions and modern luxury. The features two spacious reception rooms, two luxurious ensuite bathrooms, a stylish family bathroom, and a versatile guest room. The masterpiece is the expansive south-west-facing rear garden, a sunlit haven perfect for entertaining, family activities, or peaceful relaxation, benefiting from abundant afternoon and evening sunlight. Perfectly positioned just a short stroll from Finsbury Park Station, a major transport hub offering seamless connections via the Victoria and Piccadilly Underground lines and National Rail services, this home is an ideal choice for discerning commuters. The property has undergone a meticulous back-to-brick refurbishment, the property boasts a chic cream-toned palette and premium finishes throughout, with every detail crafted to perfection. From its elegant interior to its enviable location, this home stands as a strong contender for the finest property in the area.
- THE PROPERTY
This remarkable home is configured across multiple levels, each one thoughtfully designed to offer both grandeur and functionality. The meticulous attention to detail is evident throughout, with elements like soaring high ceilings, intricate wood panelling, timber sash windows, and Mansion Weave engineered wood flooring. The property's design elegantly blends classic features with contemporary finishes, including floor-to-ceiling Crittall-style doors, a fully integrated bespoke German veneer kitchen, and marble and natural stone tiling. Custom openings and bespoke design fittings further enhance the home's uniqueness.
THE GROUND FLOOR - The ground floor boasts two reception rooms, seamlessly connected yet offering the option for separation with Crittall double doors. The open-plan layout allows natural light to flood in from two directions, with a generously sized sash window in the front reception, and a full-height sash window to the southwest in the second reception, maximizing light and volume. The space flows effortlessly into the dining area, which leads to a grand opening framed with an oak surround and a substantial skylight above, drawing the eye into the gorgeous kitchen.
The kitchen, the heart of this level, is bathed in natural light from multiple sources, including a bespoke aluminium Crittall door leading to the garden and a skylight above. The design is a perfect balance of form and function, featuring a bespoke German veneer wood kitchen with ample worktop space, wooden storage units, and plumbed underfloor heating. The porcelain island with a Bora Pure induction cooktop and integrated extractor fan creates a stylish and practical cooking space. The island also serves as a dining area, with breakfast bar seating and additional storage below. The kitchen is equipped with top-of-the-line appliances, including a built-in double oven, microwave, integrated dishwasher, and floor-to-ceiling fridge and freezer.
FIRST FLOOR - Ascending to the first floor, you will find two generously sized double bedrooms, each flooded with natural light from the brand-new timber sash windows. Both rooms are fitted with bespoke wardrobes, ensuring ample storage while maintaining a streamlined, minimalist design. These bedrooms offer the perfect balance of space and privacy, with enough room for a restful night’s sleep while maintaining a sense of openness.
The family bathroom on this floor is equally impressive, featuring a freestanding bathtub that provides a luxurious focal point. The bathroom also boasts a separate shower with plenty of space, allowing for a truly indulgent experience. Under-counter storage beneath the sink ensures that the bathroom remains organized, while the high-end Lusso and Aquaroc bathroom fittings add a touch of opulence to this serene space.
SECOND FLOOR – The second floor is home to two more spacious bedrooms, each with an abundance of natural light pouring in, creating bright and airy spaces. Both rooms are fitted with bespoke wardrobes, offering ample storage and maintaining the home’s sleek aesthetic. The principal suite is a sanctuary, offering a serene atmosphere that encourages relaxation and unwinding. Its spaciousness provides plenty of room for a king-sized bed, comfortable seating, and any personal touches you wish to add, ensuring it’s a true retreat from the world outside.
A large family bathroom on this floor adds to the sense of luxury. Finished with Mandarin Stone tiles, this bathroom features high-end Lusso and Aquaroc fittings, creating a spa-like experience in the comfort of your own home. The suite also includes a freestanding bathtub, a separate shower, and plenty of space for the entire family to enjoy. A versatile third bedroom on this floor can easily be adapted to suit your needs, whether as a home office, a children’s playroom, or a guest bedroom, giving you flexibility as your lifestyle evolves.
THIRD FLOOR – Ascend to the third floor to discover an ensuite loft conversion that offers a peaceful, private retreat. The addition of a skylight allows natural light to flood this space, adding to the sense of openness and tranquility. This level is perfect for use as a master suite, a home office, or a quiet retreat away from the rest of the home.
Throughout the house, mansion-weave engineered wood flooring, underfloor heating in hallways, living areas, and the kitchen, and electric underfloor heating in the bathrooms ensure comfort and luxury underfoot. The interiors are bathed in natural light, thanks to the brand-new double-glazed timber sash windows and expansive Cortizo sliding doors that connect indoor spaces to the outdoors. Every detail of this home has been curated for convenience and style, from the bespoke internal doors to integrated Lithe audio speakers for seamless sound in every room. Air conditioning enhances the home’s year-round comfort, while Mandarin stone tiles and Lusso fittings add an opulent finish to the bathrooms. The exterior is just as impressive, with a beautifully landscaped rear garden accessible through the elegant Cortizo sliding doors. This tranquil outdoor space provides a private haven for relaxation or alfresco dining.
THE LOCATION
Located in the vibrant and well-connected neighborhood of Finsbury Park, Wilberforce Road, boasts an enviable position for both convenience and lifestyle. The property is just a short 0.31-mile stroll to Finsbury Park Station, a major transport hub that provides swift access to the Victoria and Piccadilly Underground lines, alongside National Rail services, making it ideal for commuters. The nearby Finsbury Park Underground bus stop, situated approximately 0.3 miles away, offers extensive routes to destinations across London, further enhancing connectivity.
The surrounding area is rich with amenities, offering an array of local shops, restaurants, and cafes. Residents can enjoy the bustling Highbury Barn and Stoke Newington, both renowned for their eclectic mix of eateries, charming coffee houses, and boutique shopping experiences. Larger shopping hubs, including Green Lanes and Highbury Fields, are also nearby, ensuring all retail needs are met, from everyday essentials to unique, locally crafted goods.
The property benefits from proximity to several green spaces and cultural landmarks. The iconic Finsbury Park, just 0.3 miles away, serves as a sprawling urban retreat with lush open spaces, a boating lake, playgrounds, and a variety of sports facilities. Another serene escape nearby is Clissold Park, approximately 0.9 miles from the property, featuring a tranquil atmosphere with a small animal enclosure, beautiful gardens, and tennis courts.
For those seeking cultural enrichment, the Hackney Museum is just a short distance away, offering fascinating insights into the local history and heritage of the borough. Additionally, the property is well-situated near other notable parks, such as Highbury Fields, providing expansive grassy areas perfect for picnics, jogging, or leisure activities.
For families, the property is well-placed near some of the area’s top educational institutions. Within walking distance, you’ll find Ambler Primary School, just 0.1 miles away, and Parkwood Primary School at 0.13 miles, both offering strong reputations for academic excellence. For older students, Highbury Fields School and Stoke Newington School and Sixth Form, each approximately 0.72 miles away, provide outstanding secondary education.
This blend of nature and culture ensures a balanced lifestyle, making it an ideal location for both relaxation and exploration.
This property is also SOLD CHAIN FREE! Call us to arrange a viewing.
‘Think…Property Inc!’
Expand
Read More



